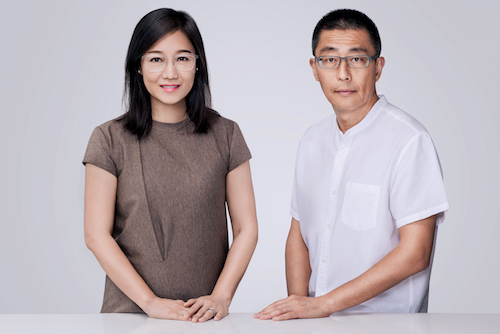扭曲,缠绕,有时又还原,再次连接,
这就是结,这就是时间。
——新海诚《你的名字》
“华林满芳景,洛京遍阳春”,风光旖旎,天气宜晴,唐太宗李世民的诗,将洛阳的遍处芳华一笔道出。十三朝古都,文化滥觞地,深厚的历史文脉,是我们拨开一切浮夸的假象后,产生的强烈感受。
兼容地域特色,引领商务休闲旅行方式,是毕路德和凯悦集团多次合作建立的信任和一贯的宗旨。在场所关系的营造中,流动的时间有了相互对话的可能,定格的历史、瞬息万变的当下,交织、重组,变幻出更多的惊喜。
这是一场穿越时空的设计爱恋。毕路德并没有墨守成规,也非天马行空。挖掘城市的精神核心,结合年轻商旅人士的群体诉求,通过摩登的外在风貌,赋予场所以非凡的生机与活力。对于一座都市新地标的构建,我们充满了想象和信心。
设计秉持凯悦品牌的核心理念,强调简约、休闲的属性,重新审视并以现代抽象的方式,表达洛阳这座千年古都别具底蕴的城市印象。厚重的深灰色和温暖的橙色基调,巧妙平衡了古老和时尚之间的关系。灰色是从洛阳经典的龙门石窟、层叠的塔檐屋瓦中汲取的意象,橙色则来自绚烂的唐三彩陶瓷艺术、十三朝帝都的君王气韵。
酒店各功能空间配合光影在6层的空中大堂交汇呼应,提升了整体环境。大堂营造开放及真诚的氛围接待海内外宾客。设计师在公共区域沿墙设置了独特的多用途咖啡廊总台,来鼓励客人之间的社交活动。这里可以提供酒吧、服务前台和入住接待等多项服务。抛光石材、黑铜、肌理玻璃和暖色木质的运用,沉静与活泼相映,力量与轻盈相依,微妙的纹理和雕刻形式在其中得以诠释,焕发出巧妙的层次感。可移动的屏风元素既保持了空间区域彼此的通透与联接,又激发了客人不断探究的好奇心。
如同一段丰富的旅程,酒店设置了层层引人入胜的场景,引发旅客不断探索。较小的首层门厅以谦卑的姿态仅作为一个铺垫。接待大堂透澈敞亮,桌椅、沙发和靠垫都进行了丰富的混搭及多变的面料纹理。旅客在不经意间遇到的艺术品则呈现出独特的人文韵味:牡丹纹样的陶制瓦当清雅美丽,意象式的水墨画刚柔并济,客房的抽象肌理油画对洛阳山水做了时尚的演绎。在阳光氤氲的午后静坐一隅,墙面大幅醒目的红色意象山水画使旅客仿佛置身在金谷春晴,带来戏剧化的愉悦体验。在星光如许的夜晚来到健身区泳池入口,斑驳的石雕配合灯光在深浅渐变之间,又使旅客似乎漫步于龙门山色,享受静谧的温暖片刻。每个细微之处的发现都是一次情感的萌发,种种隐藏的意外惊喜,均透露出设计师一丝不苟的缜密巧思。
面对这座充满传奇的古都,毕路德以国际化的视野,为酒店注入了面向未来的灵气与风度。严谨而有趣的设计,让忙碌的都市白领、空中飞人们不论在此休闲会友还是商务会晤,都能感到耳目一新的体面、便利与安逸,更触发了年轻一代乐观的生活想象。
the design celebrates the places where the functional spaces and the radiance of light on the 6th sky lobby floor converge. staying true to the core values of the hyatt place brand, the clean, relaxed and youthful nature was revived and highlighted. stones and tiles, dark copper, textured glass, and warm wood create an earthy architectural foundation into which subtle textures and sculptural forms are layered. screen elements maintain the transparency and connection between spaces while provoking curiosity within the guests.
the lobby receives the hotel guests with an open and authentic atmosphere. the public area promotes socialization between guests by implementing a multi-purpose bar along the wall. it serves as a bar, a service counter and a reception desk. the rest of the public area is made up of comfy lounge sofas, a complimenting combination of tables and chairs, colorful carpets, playful lighting fixtures and floor to ceiling art works. the sky lobby floor also features a conference center with four meeting rooms, a pre-function area with a long sky window that brings natural lighting into public spaces.
inside the guestrooms, an environment with design elements that is clean, minimal and warm will allow the guest to relax and recover.

the overall concept of re-contextualization fuses the local heritage and the contemporary interior design into one; the spirit of luoyang lives on in modern attire and becomes a new local landmark.
项目名称:洛阳凯悦嘉轩酒店。
业主单位:洛阳百脑汇电子信息有限公司。
设计公司:深圳毕路德建筑顾问有限公司(blvd)。
设计团队:刘红蕾、黄健、邢益省、梁小梅。
项目面积:20,695平方米。
项目地点:河南洛阳。
